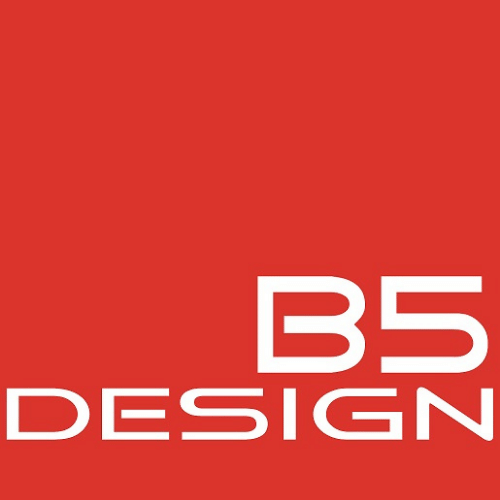The Best Interior for Every Enviroment.
About Z Plaza Project
B+G+4 mixed use building with over all built-up area of 14,500 sqm located in the heart of New Zayed , one o the most developing districts around the Egyptian capital.
The building consists of a food court of seven restaurants around the semi shaded piazza, a600 sqm car showroom , kids entertainment floor, two offices floors , beauty center and spa with a skyline pool

Design start with an idea.
Innovation is how realize it.
